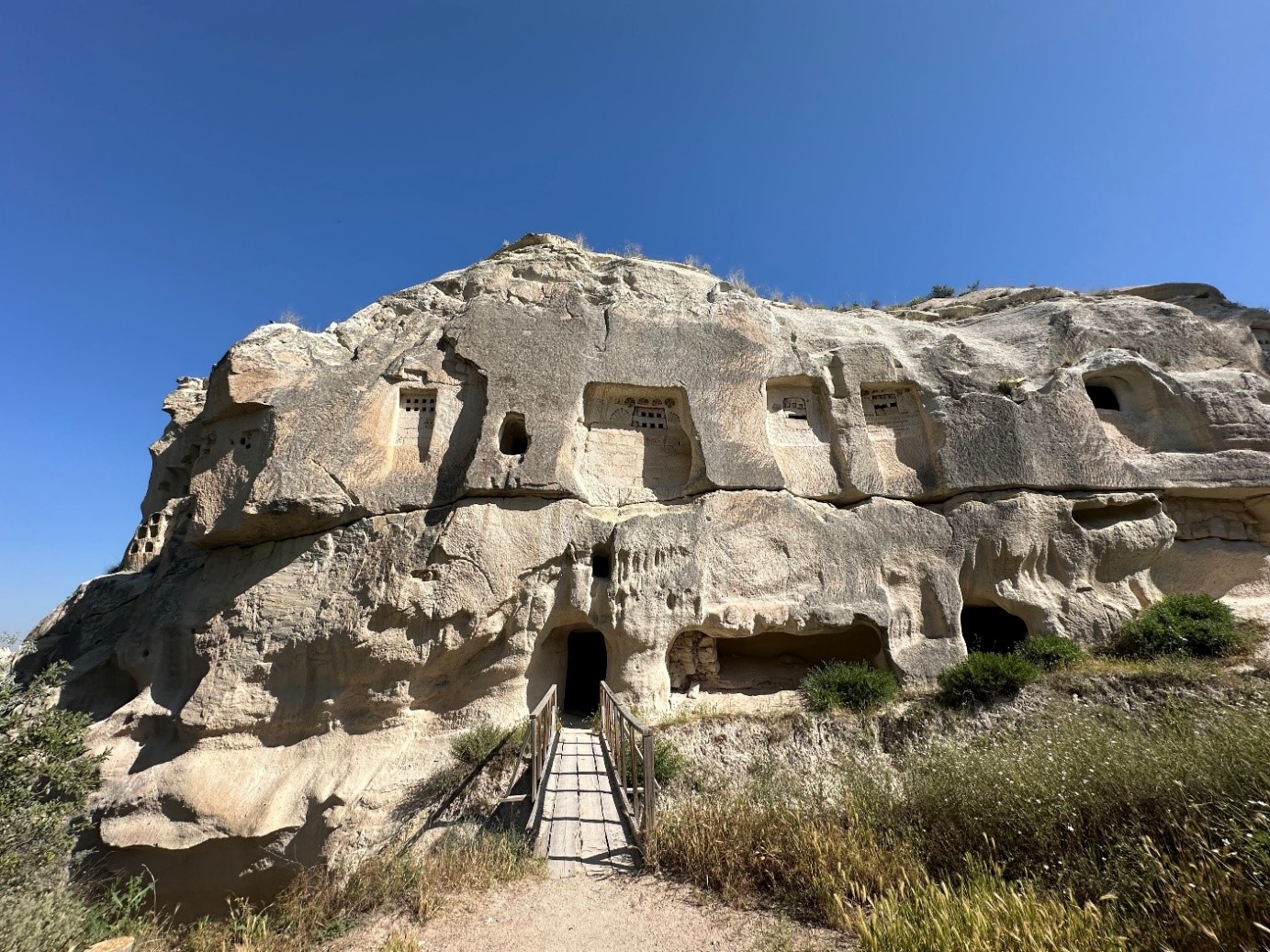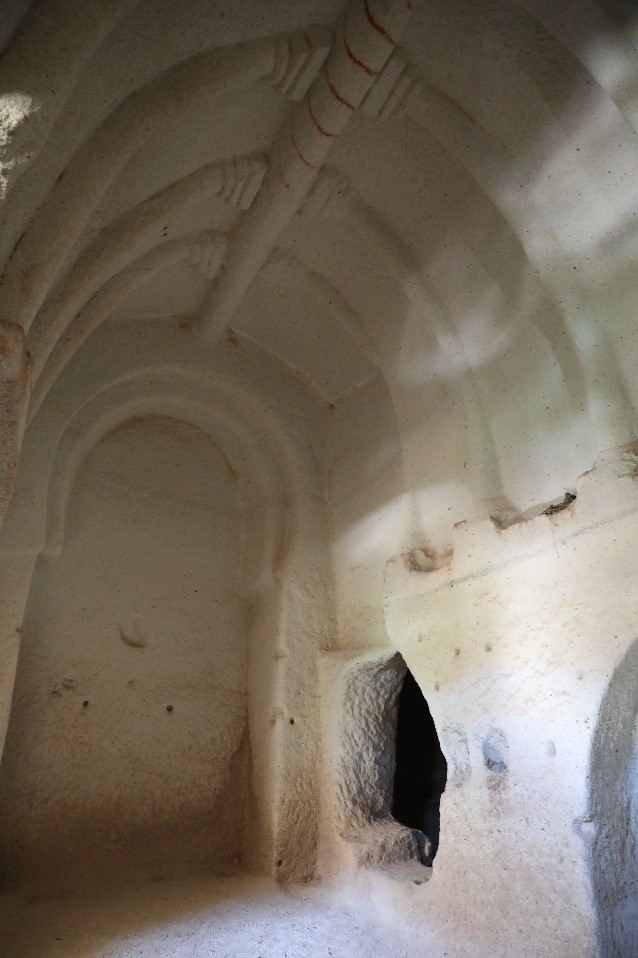General Information
Kolonlu (Direkli/Sütunlu) Church
The Columned Church is referred to in various sources as the Pillared or Columned Church. In this study, the name "Columned" will be used.
The Columned Church is an impressive structure dating back to the 11th century, located 3 km north of Ortahisar at the end of Güllüdere Valley. It is accessible via a five-minute walk from the Joachim and Anna (Yovakim-Anna) Church. Due to the dovecote at its entrance, the church appears to be hidden among the rocks. The church is notable for its four-columned structure, carefully carved arches, and columns.
The Columned Church represents an adaptation and modification of the closed-cross plan type. The naos features a large-scale layout forming a square with a side length of approximately 7.5 meters. The additional volumes at the eastern end align the structure's proportions with the three-sectioned sacred spaces of Constantinopolitan churches. The bema was once equipped with a high templon, and the architrave at the entrance, with its rectangular windows, remains standing (Ousterhout, 2019: 161).
Plan Description:
The church follows a closed Greek cross plan with four free-standing supports, comprising various architectural elements. These elements include a rectangular narthex, cross arms located on the main axes, corner chambers positioned on the diagonal axes, and an apse with rounded arches both internally and externally, facing east. Additionally, an annex attached to the southwestern façade of the naos completes the spatial arrangement of the structure.
Exterior Description:
Situated at the end of Güllüdere Valley, the church is currently visible only from its southern façade. The main access to the church is via a staircase carved into the southern façade of the rock (Photo 1). The entrance has a rectangular plan and features three dovecotes and carved niches at the upper part. From the entrance, one enters a dovecote section arranged in a scattered pattern. From this section, a seven-step staircase on the southern façade leads to the narthex of the church.
Interior Description:
The rectangular narthex measures 4.15 x 3.80 meters and is covered with a flat ceiling. The ceiling height is 3.40 meters, and on the northeastern façade, there is an arcosolium-style tomb with a smaller tomb in front of it.
The transition from the narthex to the naos is through a rectangular doorway. The naos, arranged in a closed Greek cross plan, measures 12.60 x 7.50 meters (Ousterhout, 2019: 161). The central space consists of cross arms located on the main axes and corner chambers on the diagonal axes. The cross arms have equal width and depth, covered with barrel vaults. The transition to the central dome is facilitated by pendentives, with the dome measuring 9.50 meters in height and 1.60 meters in diameter. The dome is supported by four free-standing columns with square bases and cylindrical shafts (Photo 2). The capitals of these columns are designed in the form of crosses, while their lower sections feature ring-shaped moldings (Ousterhout, 2019: 163-164).
The apse, located on the eastern façade, is positioned on an elevated platform accessible via a single step due to a level difference. The structure, featuring three apses, has a main apse framed by a rounded triumphal arch and covered with a semi-dome. The main apse measures 5.50 x 2.90 meters and includes a cathedra for the priest and a seating bench (Sarı, 2021: 62-63). The lateral apses are smaller in scale, each covered with a semi-dome and framed by rounded arches. Both lateral apses are separated by templon walls.
The northern and southern façades of the structure exhibit a symmetrical layout. The southern façade features three rectangular windows. A doorway in the southwestern part of the naos leads to an annexed space. This longitudinally arranged space is covered with a barrel vault, with the vault's height reaching 5.50 meters (Ousterhout, 2019: 163-164). The space contains a total of ten twisted columns, five on each side. These columns have cylindrical shafts with square bases, and their capitals are also square in plan.
Ornamentation:
The interior decorations of the structure consist of limited embellishments created with ochre paint and relief motifs. Linear geometric patterns painted with ochre are found on the ring-shaped moldings beneath the column capitals and on the cornice located at the center of the annexed space's vault. Additionally, cross motifs have been carved using the relief technique on the column capitals.
© 2025 Digital Cappadocia. All rights reserved. Unauthorized use of this content is prohibited.
How to get there?
2. Küme, 50502 Çavuşin/Avanos/Nevşehir



